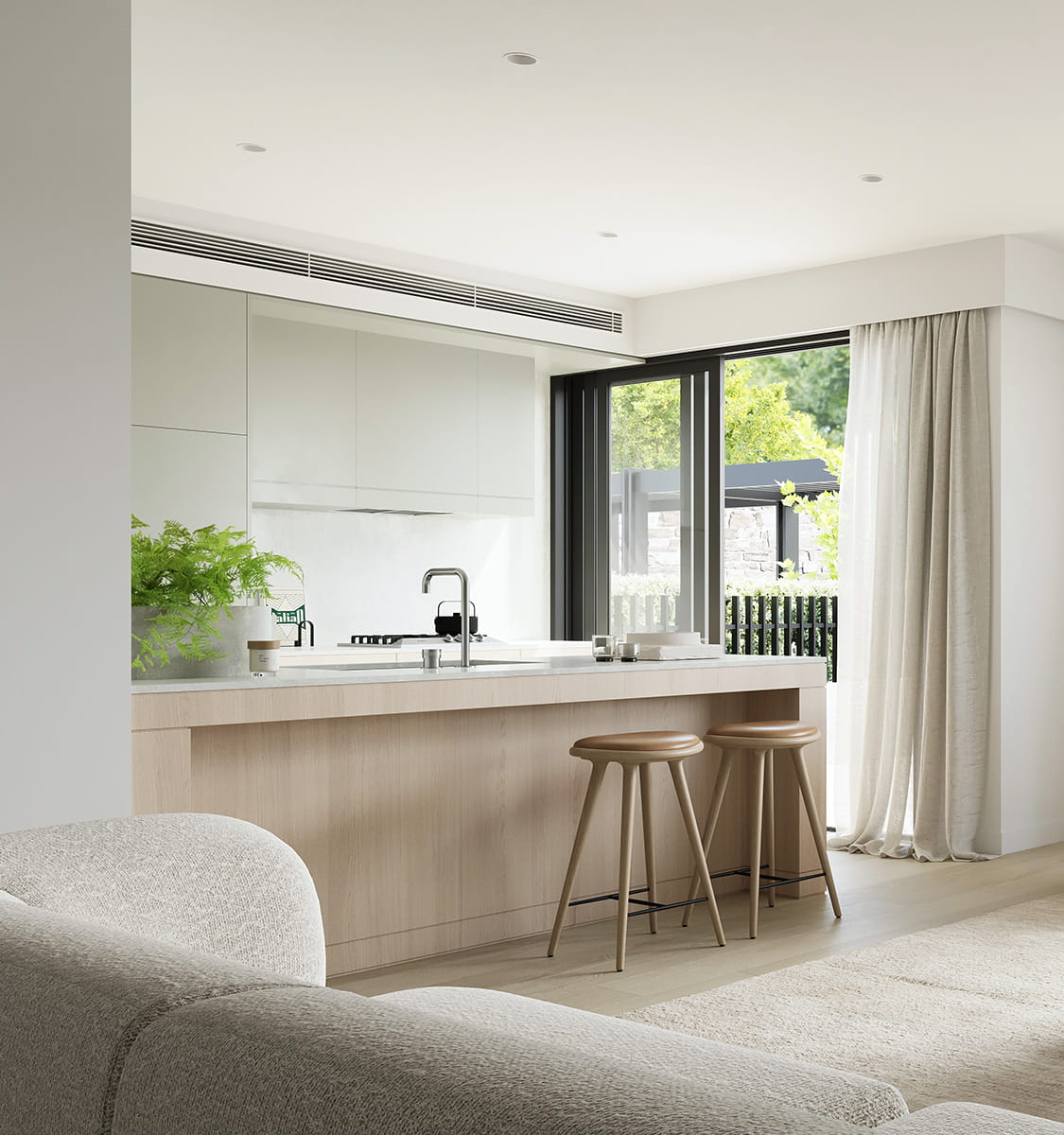A return to
craftsmanship
The interiors of each building is inspired by one of five industries upon which Willoughby was built – logging, tanning, brick working, blacksmithing and pottery. These guiding concepts are then balanced with stonework, European Oak floors and textured carpeting to create an atmosphere that is balanced, harmonious and tranquil. DKO subtly nods to the past while keeping an eye on the present and future of apartment living.


“
We wanted to represent an era of development in which even the most minute details are paid attention. Where there’s an emphasis on craftsmanship and quality that flows through the project – from planning, to design and construction. ”
Michael Drescher,
DKO
These interiors are designed to empower the natural, peaceful flow of nature into your home.
Generous kitchens featuring Miele appliances, brushed nikel tapwear and an island bench provide a welcoming space for meal prep and congregation. Open living and dining areas bring that free flowing sense of space from the outside into each one, two, three and four-bedroom residences.


“
We really wanted to allow the natural landscape to permeate from the Public domain areas into the Grounds, so the development becomes part of the Street rather than cut off by tall fences or walls. ”
Mo Chehelbani,
Architecture Urbaneia



Tranquil bathrooms provide your own private space away from the busyness of your day to day. Large format porcelain tiles from floor to ceiling work harmoniously with the timber look vanity offering ample hidden storage to help keep clutter at a minimum. This refined neutral colour palette and carefully considered lighting will create an inviting environment where you can prepare for the day ahead or unwind as night falls. This is a space you can personalise, and make your own.

